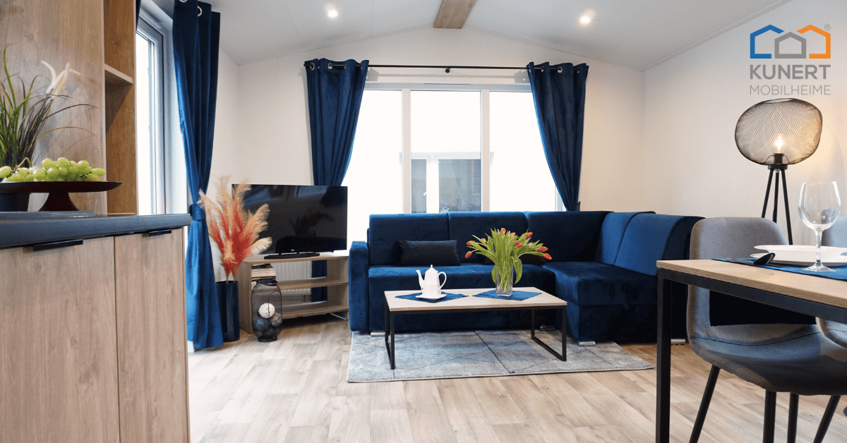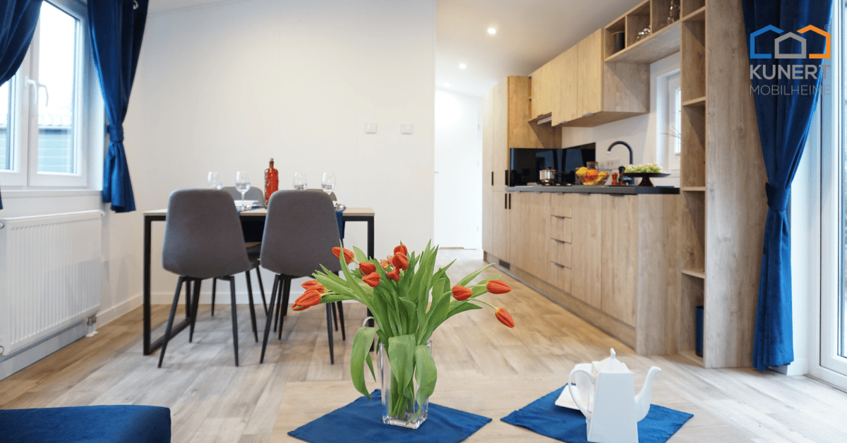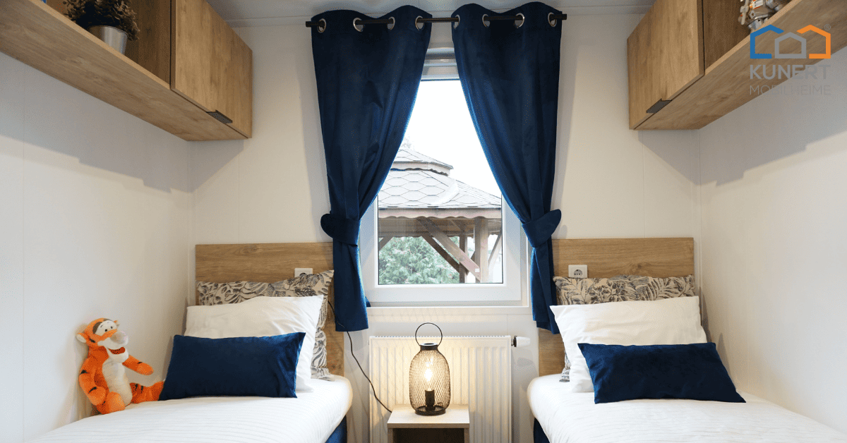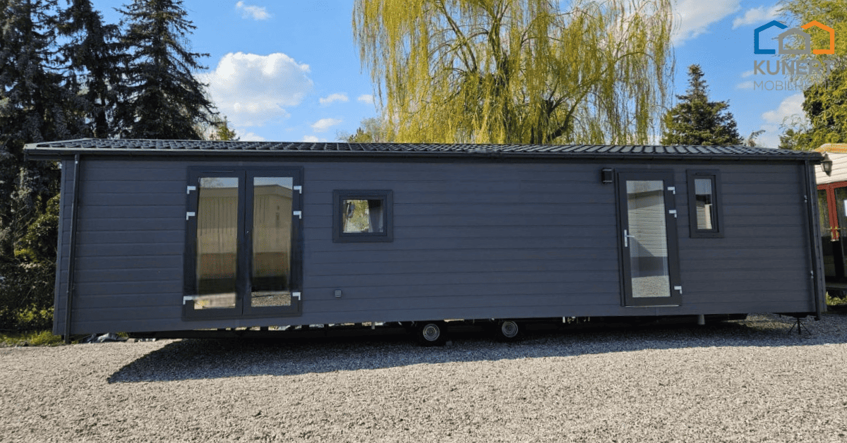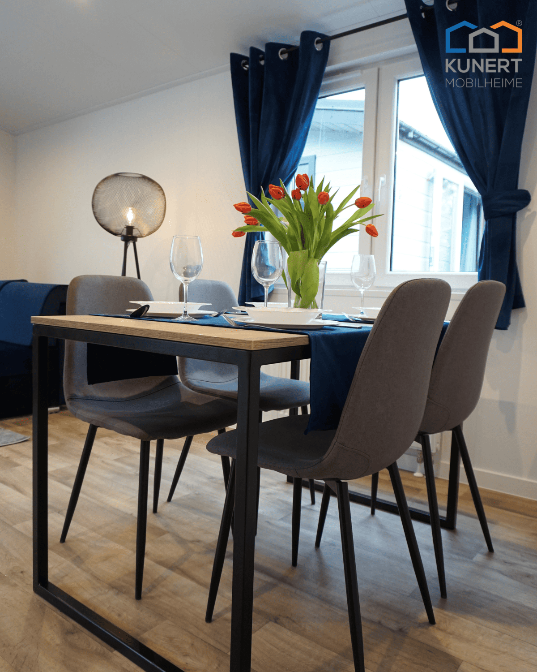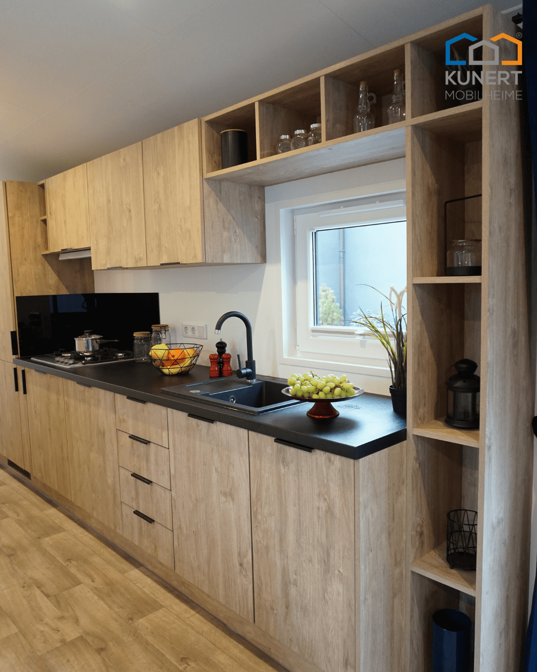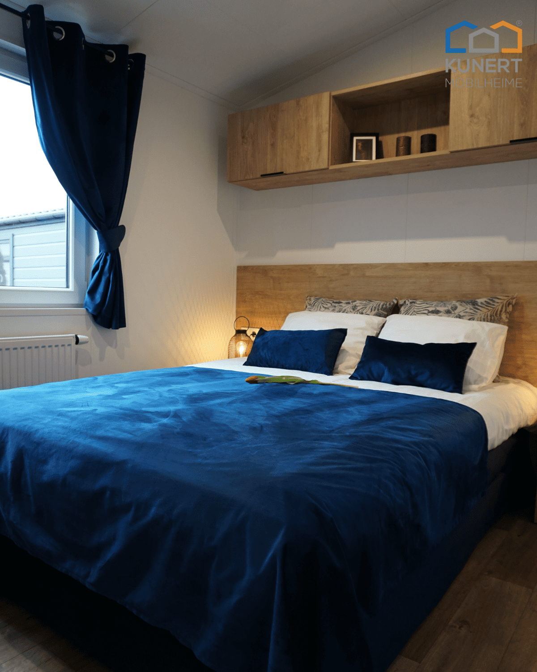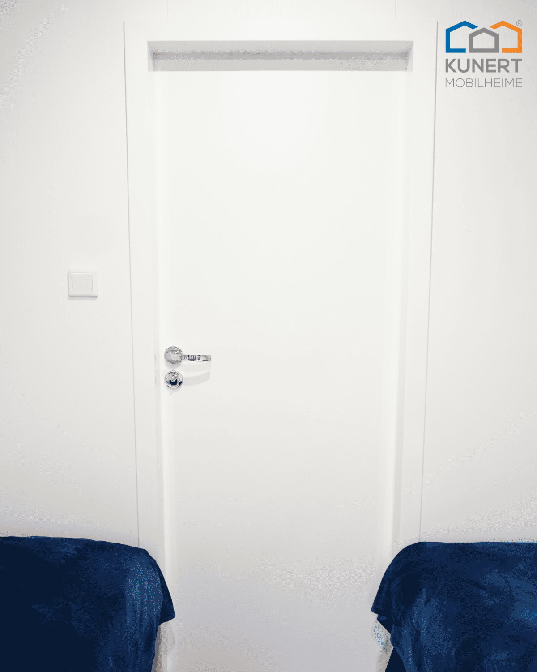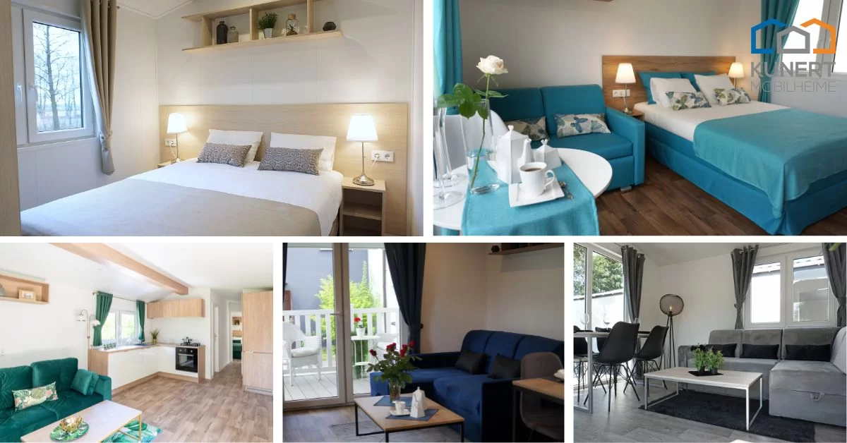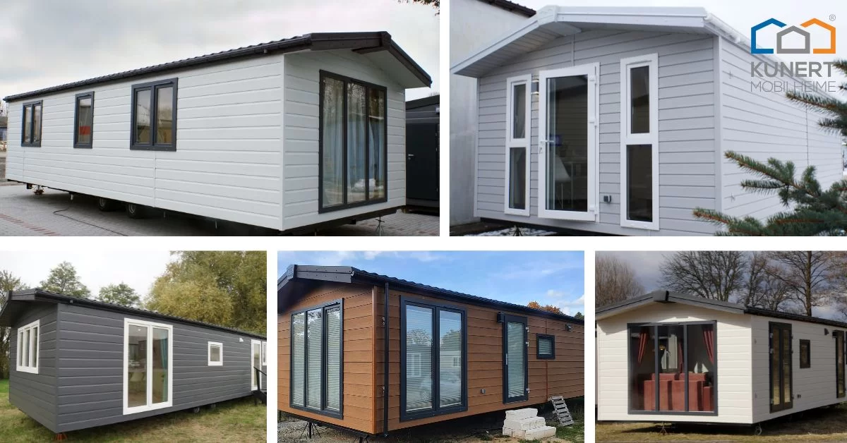Mobile home Evia
3D tours
The EVIA 2461 mobile home offers an area of 44m2 . The mobile home is therefore spacious and can sleep up to 6 people. The sofa with sleeping function in the living room allows your guests to spend the night in comfort.Read more
Floor plan
![]() Number of sleeping places
Number of sleeping places
![]() Number of bathrooms
Number of bathrooms
![]() Gable roof - symmetrical
Gable roof - symmetrical
![]() Saddle roof - asymmetrical
Saddle roof - asymmetrical
![]() Pent roof
Pent roof
![]() Flat roof
Flat roof
![]() Gas boiler
Gas boiler
![]() Undercounter refrigerator
Undercounter refrigerator
![]() Electric boiler
Electric boiler
![]() Gas hob
Gas hob
![]() Built-in refrigerator
Built-in refrigerator
![]() Electric stove
Electric stove
![]() Oven
Oven
![]() Built-in dishwasher narrow 45 cm
Built-in dishwasher narrow 45 cm
![]() Built-in dishwasher large 60 cm
Built-in dishwasher large 60 cm
![]() Washing machine
Washing machine
![]() Tumble dryer
Tumble dryer
![]() Base cabinet for household appliance 45 cm
Base cabinet for household appliance 45 cm
![]() Base cabinet for household appliance 60 cm
Base cabinet for household appliance 60 cm
![]() Microwave
Microwave
![]() TV wall mount
TV wall mount
![]() Air conditioner: outdoor unit
Air conditioner: outdoor unit
![]() Electric fireplace
Electric fireplace
![]() Air conditioner: indoor unit
Air conditioner: indoor unit
![]() Wardrobe with clothes rail
Wardrobe with clothes rail
![]() Cabinet with compartments
Cabinet with compartments
![]() Chest of drawers
Chest of drawers
![]() Sofa with sleep function
Sofa with sleep function
![]() Bunk bed
Bunk bed
![]() Coat hook
Coat hook
![]() Mirror
Mirror
![]() Additional equipment
Additional equipment
![]() Red symbol: additional equipment
Red symbol: additional equipment
![]() Blue icon: standard equipment
Blue icon: standard equipment
![]() Ceiling lighting
Ceiling lighting
![]() Socket: 1-fold
Socket: 1-fold
![]() Socket: 2-fold
Socket: 2-fold
![]() Light switch
Light switch
![]() TV connection
TV connection
![]() Fuse box
Fuse box
![]() Air opening
Air opening
![]() Electrical connection
Electrical connection
![]() Electric bathroom fan
Electric bathroom fan
![]() Gas connection
Gas connection
![]() Water connection
Water connection
![]() Sewage connection
Sewage connection
![]() Windows: fixed glazing
Windows: fixed glazing
![]() Window: tilt sash
Window: tilt sash
![]() Windows: swing sash
Windows: swing sash
![]() Window: turn-tilt sash
Window: turn-tilt sash
![]() Windows: sliding sash
Windows: sliding sash
Gallery
Gallery
Standard equipment
Entrance door 900 x 2020 mm [89F]
PVC window set with double glazing in anthracite color [TH4-UNS].
Safety glass in floor-to-ceiling windows [1JR].
Power connection 230V with plug [4FY].
Outdoor socket [PDV]
Exterior lighting 1 light point [3XO]
Facade Kerrafront Double Panel Classic (except for quartz gray) [KER].
Gutters in anthracite color 7021 [WL9]
Sheet metal roof in Athracite color 9005 [ZS1]
Curtain rods, curtains [6BE].
PVC flooring [9J2]
Floor covering, firmly glued [8EY].
Electrical installation, complete [FBN]
Hydraulic installation, complete [AFE]
Gas installation, complete [DDG]
"Sewage system, complete
[L3U]"LED ceiling lighting [Z63]
Interior door 700 mm, white, metal frame [G2Y].
Preparation for gas heating (radiators present, without therme) [U2H].
Corner sofa with sleep function [ETA].
TV connection with electrical socket [YBW].
Hanging shelf above the sofa [82Q]
TV Bank [J6C]
Hanger shelf above TV [DNE].
4 - person table 1200 x 750 mm [MWU].
Coffee table [CW9]
K Terrace door 1500 x 2020 mm, outward opening [5UB].
FF Window 2200 x 2020 mm [EXY]
DK Window 1300 x 1175 mm [XRZ]
Kitchen furniture [R7N]
Tempered glass behind the stove, black [NKO].
Built-in fridge-freezer, high [MPX]
Gas stove 4-piece [X84]
"Extractor hood, substructure, telescopic hood
[U6T]"Sink with drainer and faucet [HJV].
DK Window 800 x 700 mm [WYL]
Bed with mattress 1400 x 2000 mm [P8Y]
Wooden panel bed headboard [295]
Bedside tables, 2 pcs. [PL3]
Hanging shelf above the bed [B6E]
Built-in wardrobe with sliding door [ZFP].
DK Window 1300 x 1175 mm [XRZ]
Bed with mattress 700 x 2000 mm (2 szt.) [NGD]
Wooden panel bed headboard, 2 pcs. [9ZD]
Bedside table [PL3]
Hanging shelf above the bed 2 pcs. [B6E]
DK Window 800 x 1175 mm [W7F]
DK Window 610 x 1130 [WZY]
Shower cubicle integrated [VVG]
Shower fitting [KXB]
Washbasin 50 x 38 , white, rectangular [X4R]
Washbasin faucet [5ME]
Vanity unit [NFC]
Cabinet above the sink [E74]
Mirror in wall cabinet over sink [82W]
Stand WC [ACA]
Electric fan [J2M]
Towel radiator with heating element [JVF]
DK Window 500 x 1000 mm [YN1]
Chassis painted [AZM]
Insulation, mineral wool [PV4]
- in walls 75 mm [E3X]
- in the roof 100 mm [HPW]
- in floor 100 mm [9OM]
Insulation with Allufox foil in the roof [KKN].
Vapor barrier [Y3H]
Windproofing [R6O]
Supports set, painted (4 pcs. large, 4 pcs. small) [UNY]
Drawbar std [D8Y]
Optional equipment
Facade Siding (SV-05 - price deduction from Kerrafront FS-202) [SYD].
Facade Kerrafront Wood Effect (FS-304 - surcharge for Kerrafront FS-202) [WOE].
Facade Vinylit Shadow Oak Malt (surcharge for Kerrafront FS-202) [WBP].
Facade thermowood (surcharge for Kerrafront FS-202) [THE]
Facade located vertically [KRY]
Frosted glass in bathroom window [WC5]
Frosted glass in the entrance door [F14]
German gas boiler Remeha [JGT]
Preparation for electric heating (sockets and boiler 80 L) [CMW].
Vinyl Floor Panels [8PW]
Additional socket, Single [YCM]
Additional socket, Double [D5U]
Furniture fronts, high gloss white throughout the house [NHC].
Curtain rods, Double [XPO]
Large decorative pillow [NOO]
Small decorative pillow [GGD]
External water tap mounted on the facade [OL7].
External water tap mounted on the box [NNG].
Painted stairs, composite panel, with railing [MEN].
Support, painted - 1 pcs. [GQZ]
Drawbar HD [KGA]
Power connection 400 V [C4T]
Socket for heating cable under the mobile home/ on the chassis [UTU].
Additional outdoor socket IP55 [PDV]
Additional outdoor socket IP55, Double [QCF].
Additional outdoor lighting (1 point) [3XO].
Additional LED - outdoor lighting in the roof (1 point) [WFB].
Door handle [78H]
Dishwasher 45 cm [2CF]
Oven [9ZM]
Oven with microwave (combination appliance) [XWY]
Built-in microwave [5BL]
Dishwasher connection [QHC]
Kitchen fronts, high gloss white [JFN]
Surcharge for larger bed - 1600 mm (for 1400 mm) [3HX]
Two beds 700 mm in the large bedroom [NGD].
Additional TV point (with socket) [QEJ].
Bedspread for large bed - 1 pcs. [MPV]
Surcharge for larger bed 800 mm (for 700) [9CW].
Bedspread for small bed- 1 pcs. [TCL]
Suspended WC [BT4]
Washbasin faucet with thermostat [WXO].
Shower faucet with thermostat [X6S]
Additional socket IP44 [1X9]
Additional insulation 5 cm in walls, floor, roof [EXT].
Chassis galvanizing [OCY]
Contact
Katarzyna Kacerovsky
Tel.: +49 173 904 63 73
E-mail: k.kacerovsky@kunertmobilheime.de
Siegmund Weber
Tel.: +49 179 668 41 23
E-mail: s.weber@kunert.gmbh
Kevin Härtel
Tel.: +49 172 299 59 24
E-mail: k.haertel@kunert.gmbh
Vilma Kadlcikova
Tel.: +420 776 241 844
E-mail: v.kadlcikova@kunert.gmbh
Patrycja Sapota
Tel.: +49 173 494 84 22
E-mail: p.sapota@kunertmobilheime.de
Benjamin Ulrich
Tel.: +49 173 385 69 00
E-mail: b.ulrich@kunert.gmbh
Holger Millemann
Tel.: +49 177 369 84 90
E-mail: h.millemann@kunert.gmbh
Palle Davidsen
Tel: +45 2175 40754
E-mail: p.davidsen@kunert.gmbh
Contact
Katarzyna Kacerovsky
Tel.: +49 173 904 63 73
E-mail: k.kacerovsky@kunertmobilheime.de
Patrycja Sapota
Tel.: +49 173 494 84 22
E-mail: p.sapota@kunertmobilheime.de
Siegmund Weber
Tel.: +49 179 668 41 23
E-mail: s.weber@kunert.gmbh
Benjamin Ulrich
Tel.: +49 173 385 69 00
E-mail: b.ulrich@kunert.gmbh
Kevin Härtel
Tel.: +49 172 299 59 24
E-mail: k.haertel@kunert.gmbh
Holger Millemann
Tel.: +49 177 369 84 90
E-mail: h.millemann@kunert.gmbh
Vilma Kadlcikova
Tel.: +420 776 241 844
E-mail: v.kadlcikova@kunert.gmbh
Palle Davidsen
Tel: +45 2175 40754
E-mail: p.davidsen@kunert.gmbh
FAQs
In fact, that is also true. The difference is only the designation: similar. Often mobile homes look similar. But there are certain details that you can not see from the outside, but they affect the price and are very important for the user: Construction elements, insulation, ventilation, etc. On this depends your safety and satisfaction with the product.
What else distinguishes Kunert mobile homes from other mobile homes on the market?
Kunert mobile homes are designed to provide at least 30 years of use. For this reason alone, we strive to offer you a really good product. That is why we work with good building materials. In addition, the production runs in such a way that we can increase the production capacity at any time. More customers can receive their mobile homes on time. Or the waiting time can be shortened even more.
Permit-free installation is not always and not everywhere possible.
Sometimes the size or living space plays a role - up to 40 square meters a mobile home is permit-free.
In general, each county has its own regulations regarding mobile homes, so it is important to get the information from the relevant authorities before buying the house. It is advisable to ask what documents are required.
On a campsite always helps the campsite operator. On its own plot the house is connected to the public supply electricity, water, sewage. It is recommended to have the house connected by a craftsman, electrician. A gas technician makes the commissioning of the boiler and checks the connections to the gas cylinder or gas tank.
We recommend to place the mobile home stably on the foundation. Either point or strip foundation should provide for stable horizontal position well. The ground plans for the preparation, as well as connection plans you get from us. The place should be connected - electricity, water, sewage, gas connections are necessary. So you get running water in the shower or for washing up. You will live in the mobile home with certain conveniences.
After delivery, the mobile home should be connected and positioned. Our team can assist in setting up, supporting and positioning. Once the house is positioned, connected, it is immediately ready for occupancy.
If you have a pitch on the campsite, the campsite operator will help you.
The manufacturer offers the possibility of delivery. Mobile homes are delivered by low loader / heavy transport. Transport costs we calculate individually.
Important are always the conditions on site, for unloading - enough space, free access for the low loader and space for maneuvering after unloading, solid ground. If the mobile house cannot be unloaded directly at the site, there is still the possibility to move the house by crane, if there are also suitable conditions for this. If necessary, you can pull the house a few meters with the tractor. Wheels are well suited for this purpose. However, mobile homes may not be pulled behind the car like caravans.
Delivery abroad is also possible.
In principle yes, but if the project is costly and there are a lot of orders right now, we will look for a way to compromise. Our models are usually good for customization.
Yes, but only small changes are possible, the statics of the house must not be affected. Simply "take out a wall and enlarge it a little" means a major intervention and a lot of work for the architect, as far as it is possible at all. There are several models, it is recommended to better find something suitable among the available proposals.
Our mobile homes are suitable for permanent living, winterized models have good insulation and are equipped with the heating - modern heating systems allow living in the mobile home even in the cold months.
Both the floor and the walls and roof are insulated. Our winter package lets put additional insulation.
Kunert mobile homes are designed to provide at least 30 years of use. For this reason alone, we strive to offer you a really good product. That is why we work with good building materials. In addition, the production runs in such a way that we can increase the production capacity at any time. More customers can receive their mobile homes on time. Or the waiting time can be shortened even more.


